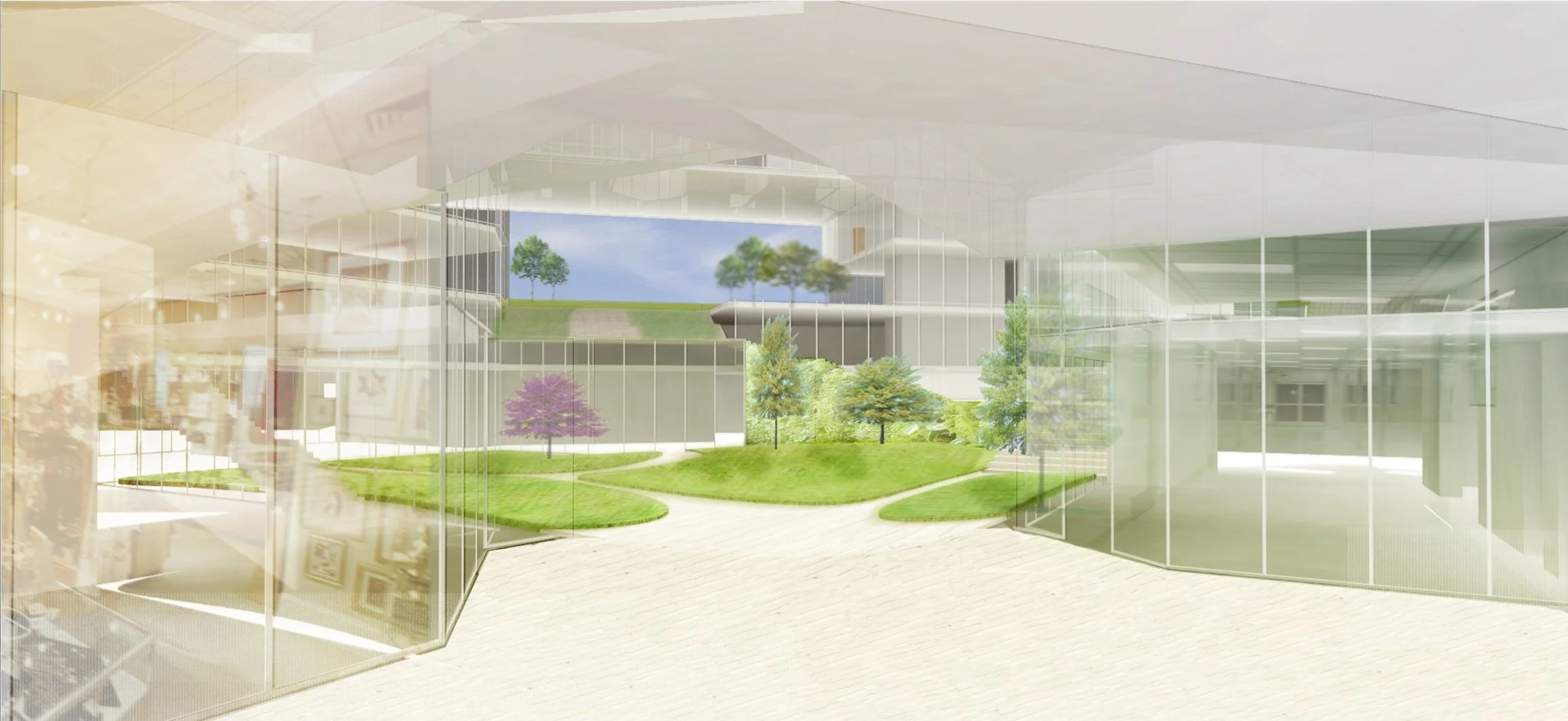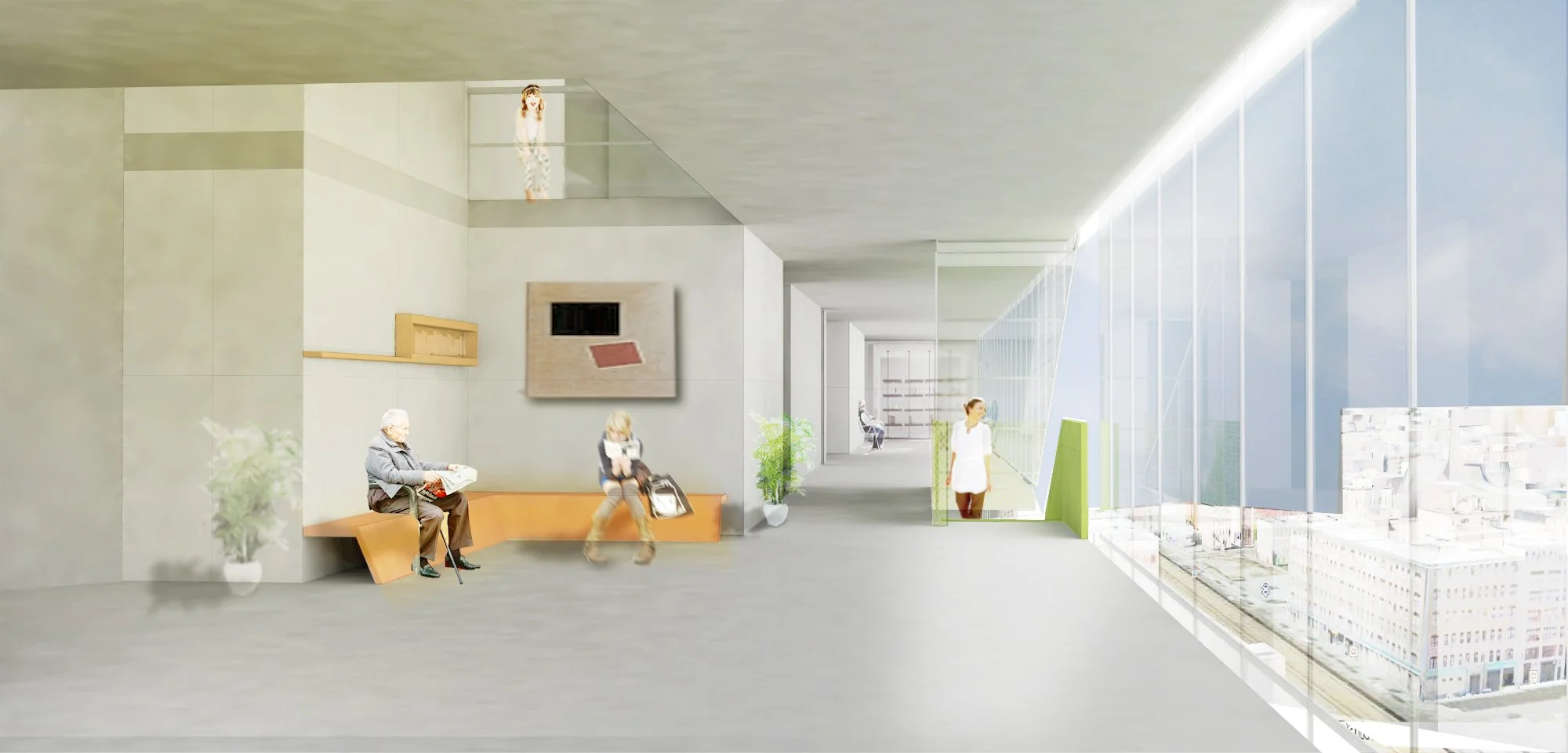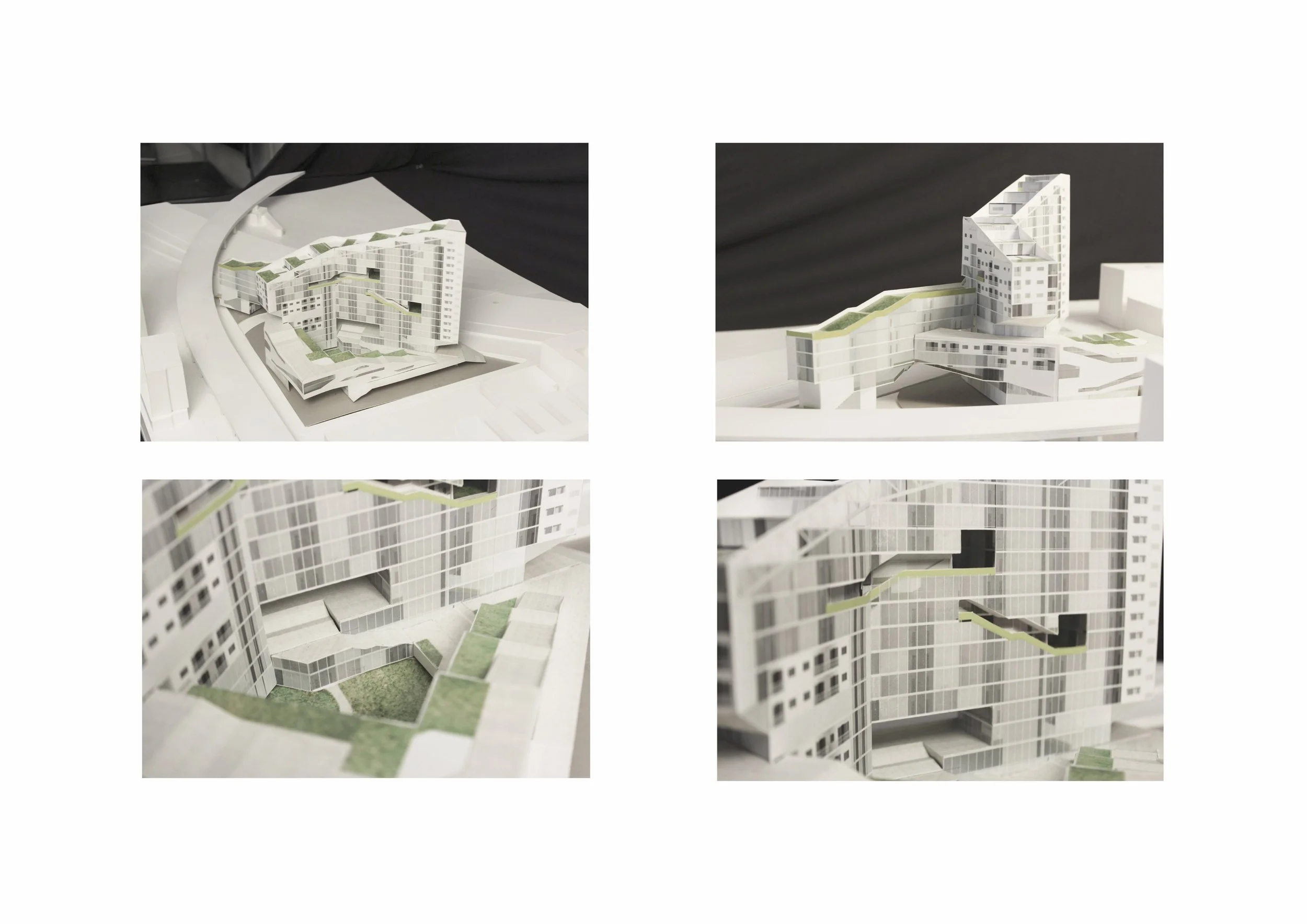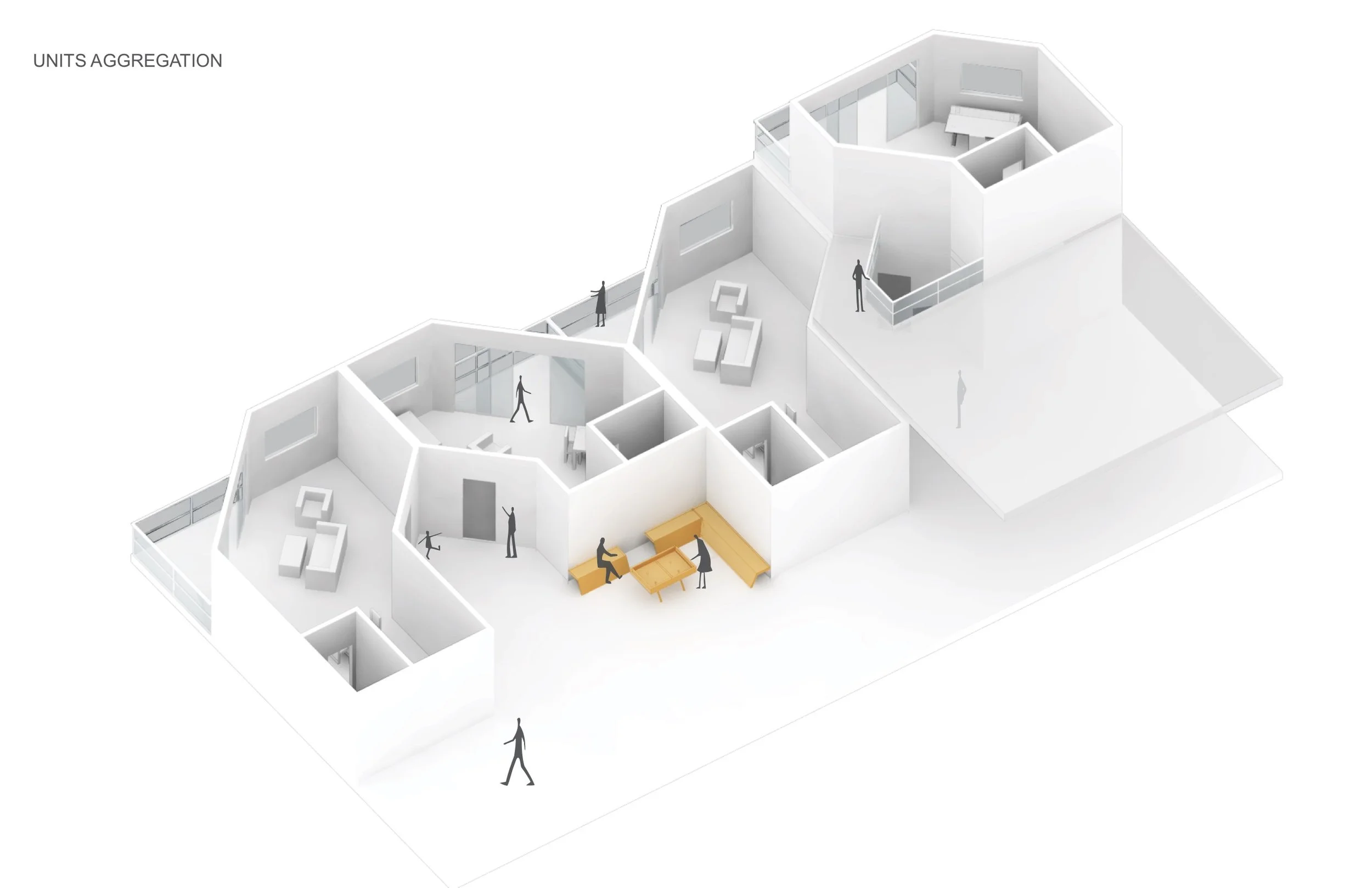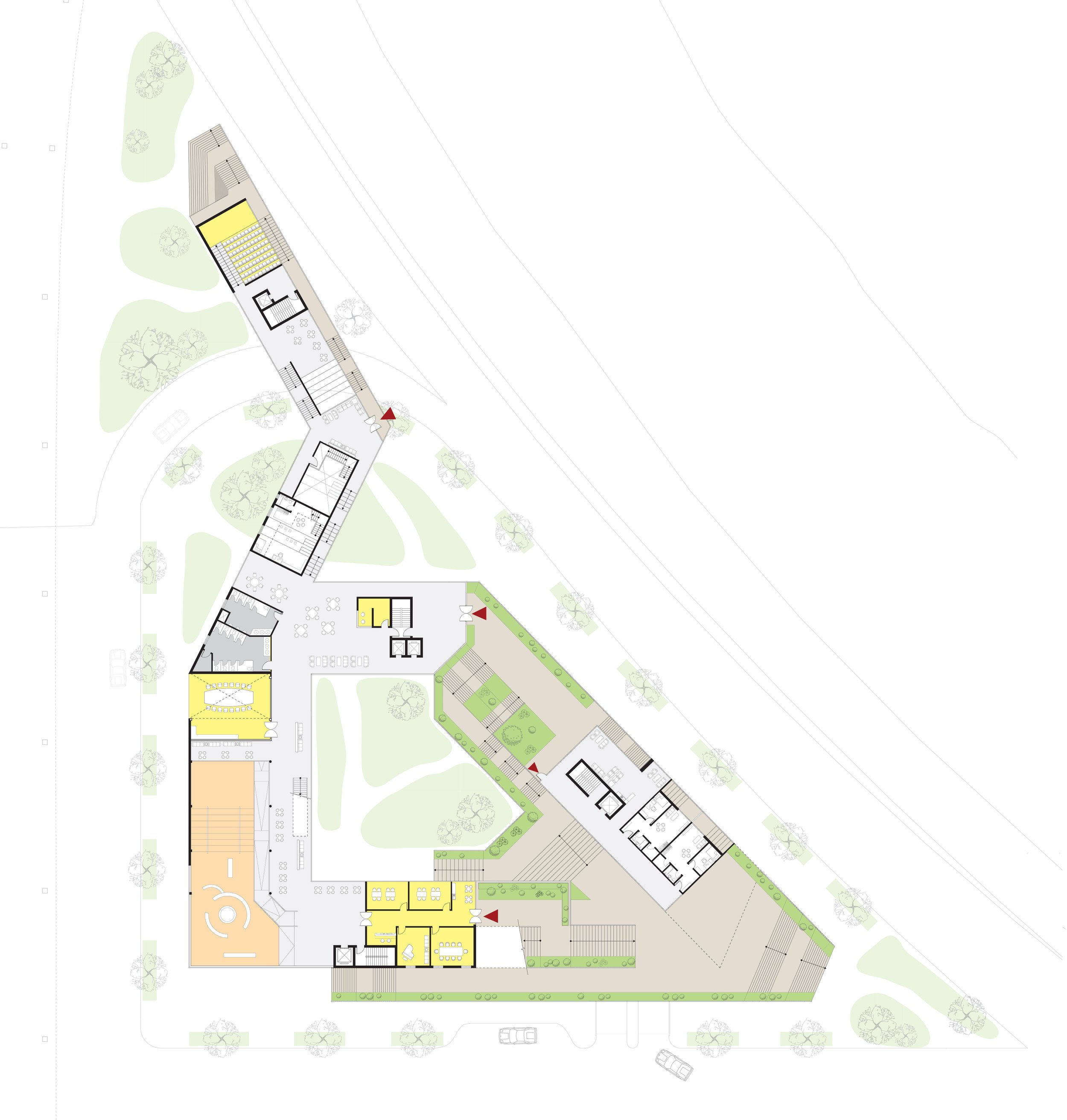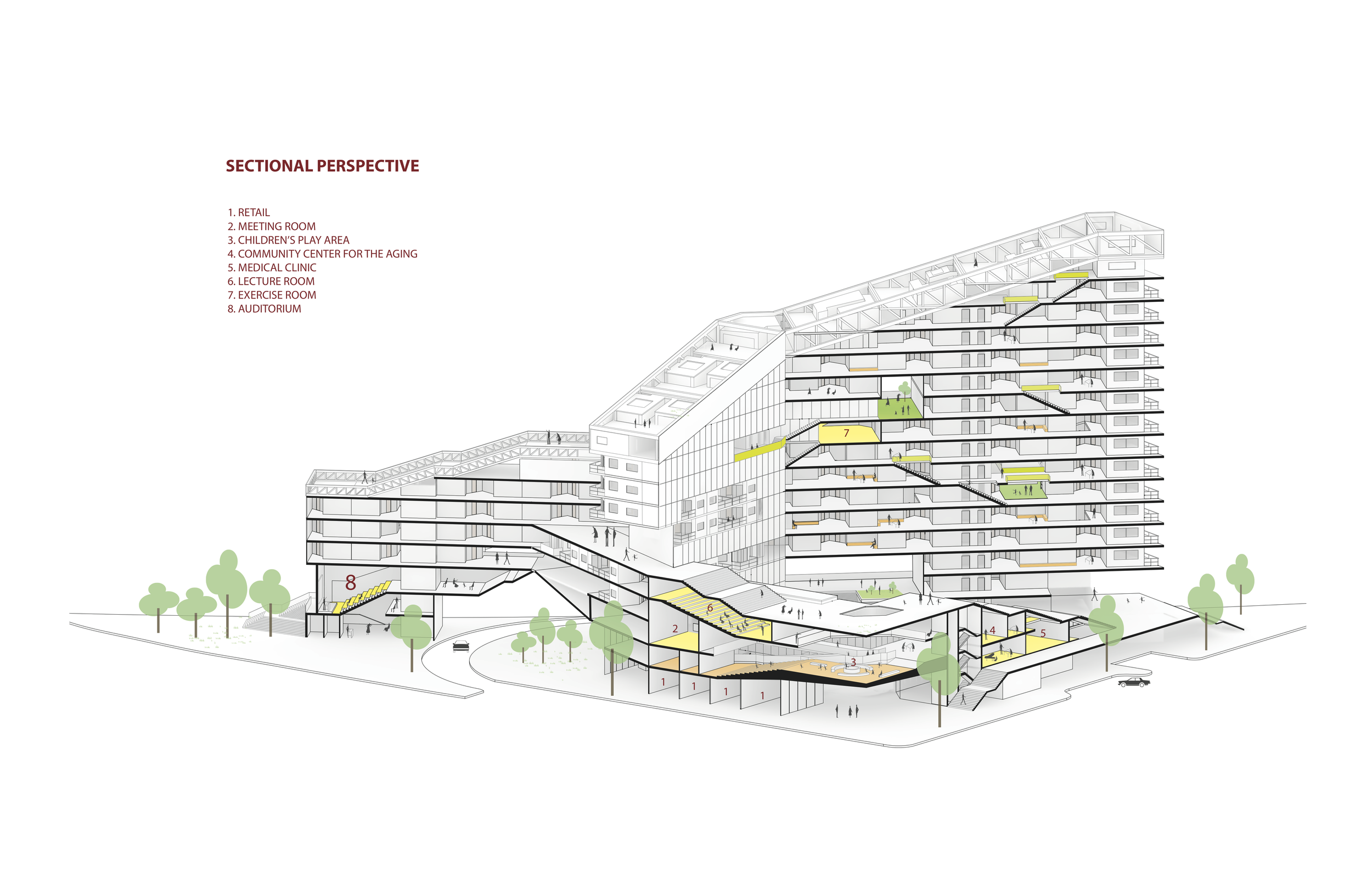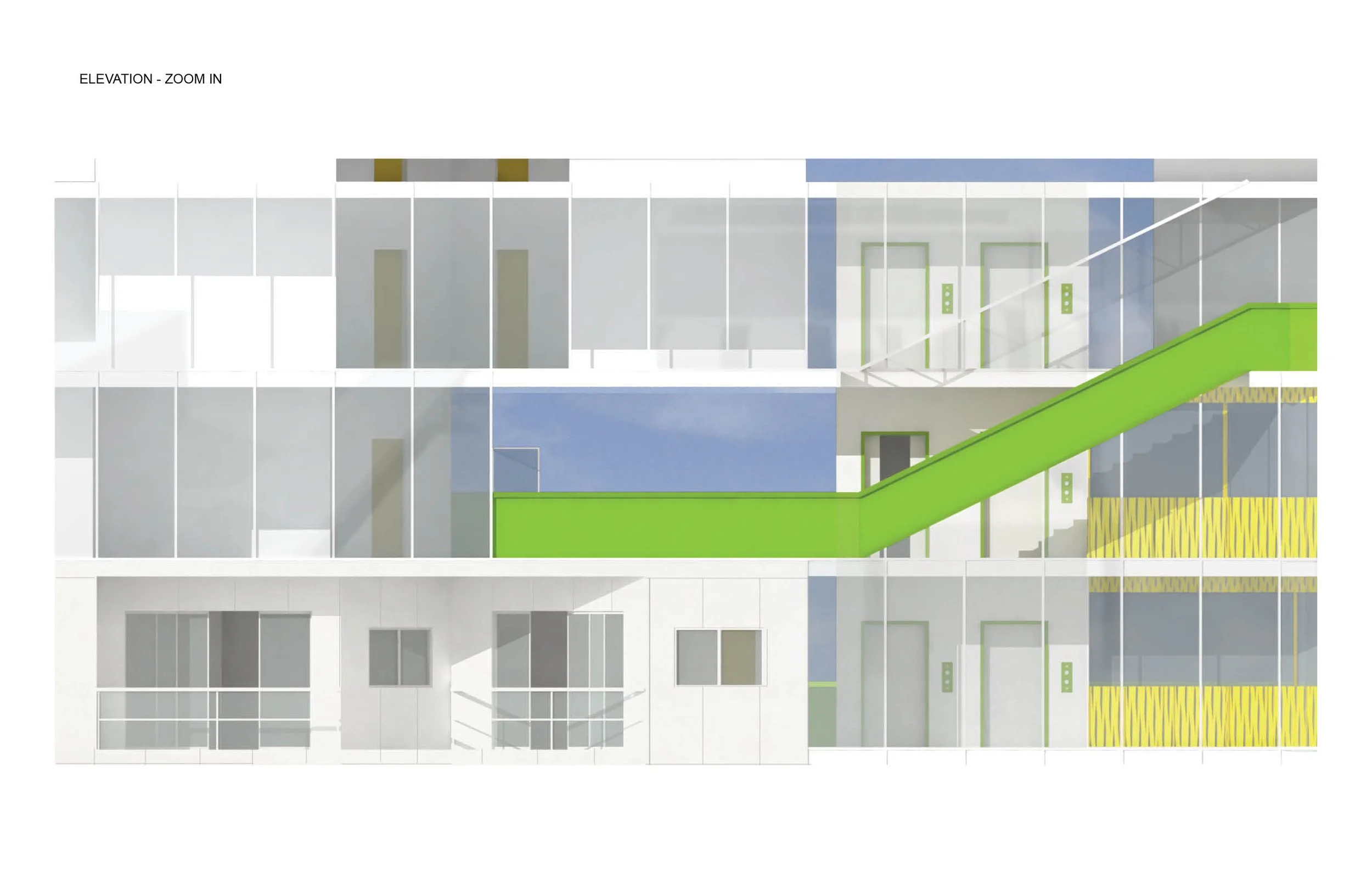Harlem Riverside Housing
New York, NY
This housing project specifically stresses the importance of interaction happening inside of the building between different groups of people and different programs. New programs are incorporated into corridor spaces of the residential area to create all kinds of interaction (physical, visual and etc) to occur between neighbors while still keeping a level of privacy and security.
Under the force applied by the urban context which is the edge where east Harlem meets with the river, this project welcomes people with a courtyard that provides a view towards the river through the opening that punctures through the building which is achieved structurally by supporting a truss system on the rooftop with three cores and hang the rest of the floors from top down. Stairs are leading people up to the wooden deck that offers different views of the city and then moves to a public auditorium space. The entrance to the building would give you a glance of the active public programs more designated to the residents like lecture halls, kindergarten and elderly’s center as people travel up. The corridors would have more static spaces such as libraries and viewing spaces or public balconies towards the river, vertical movements (both physical and visual) are also added to the corridor to create various forms of interaction.
